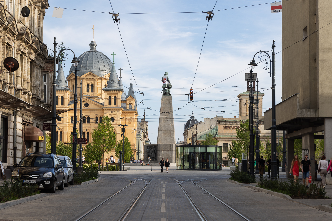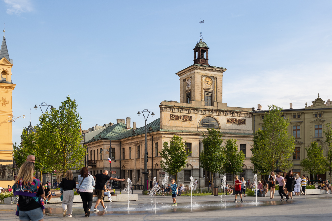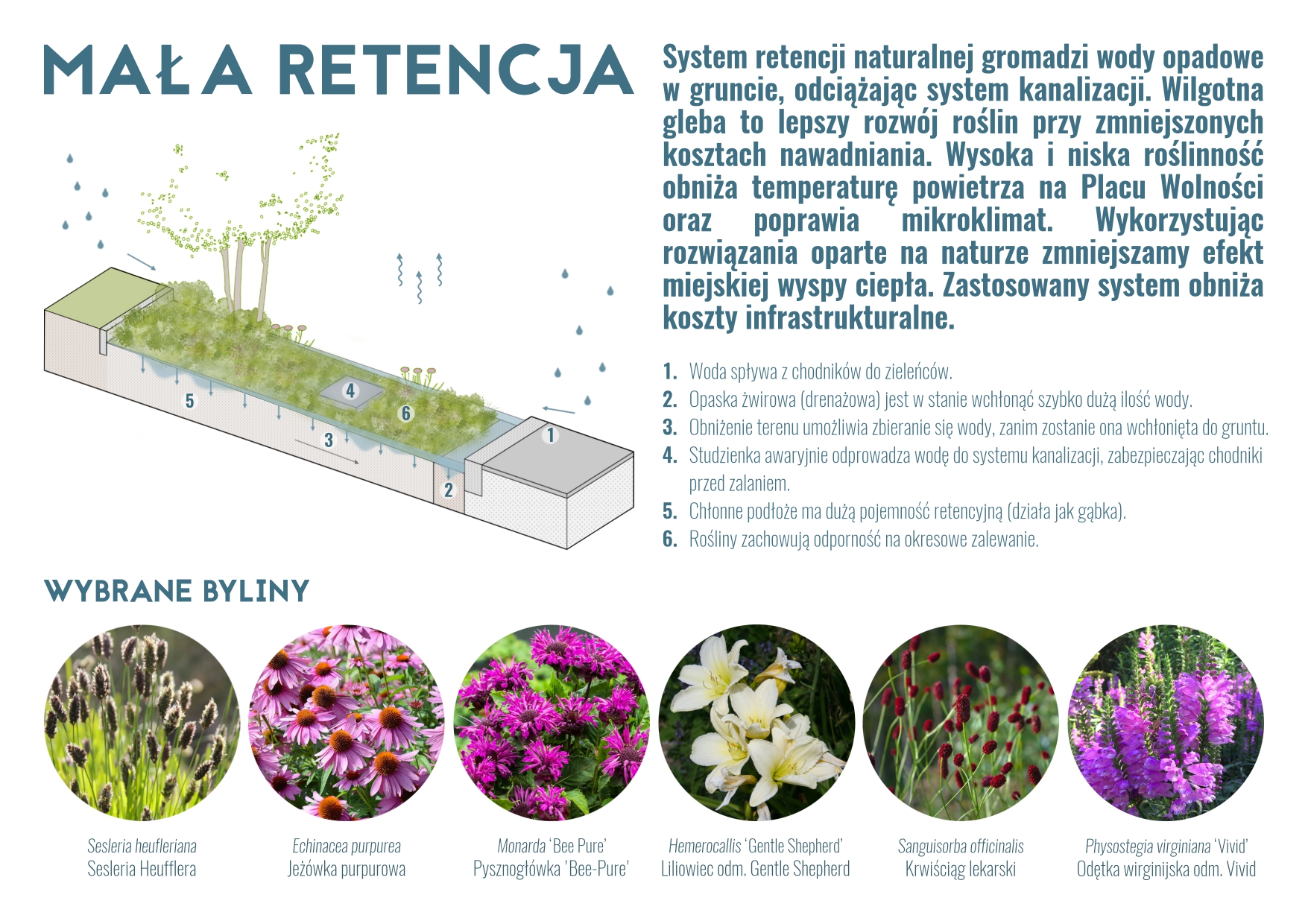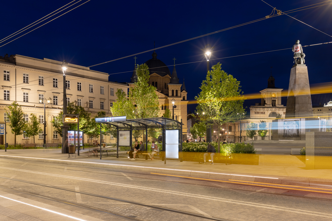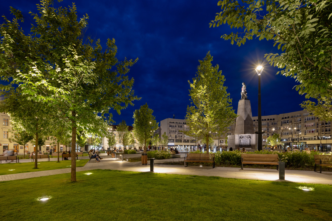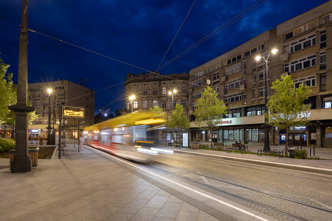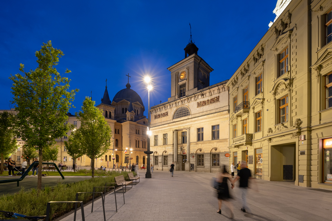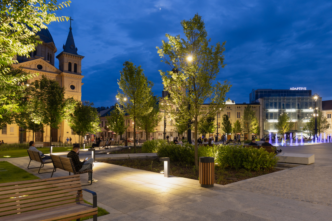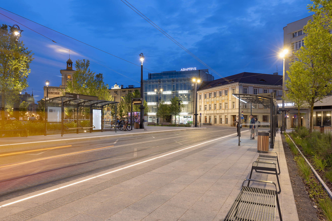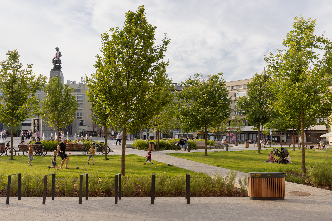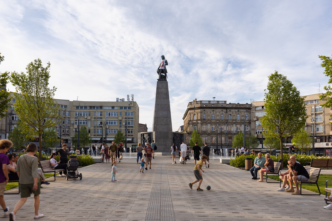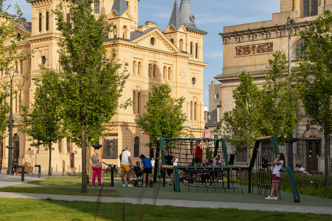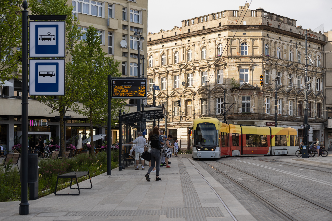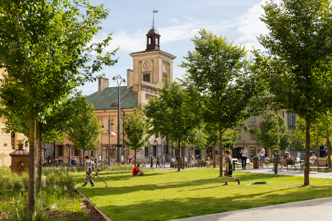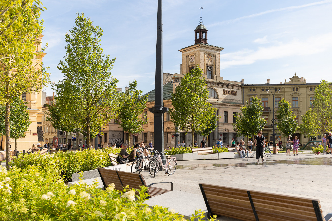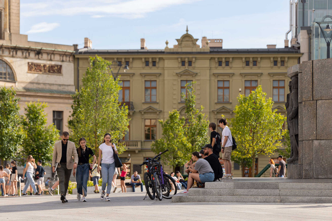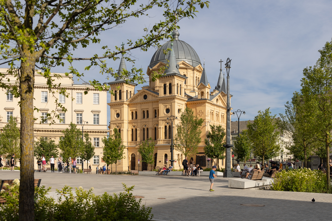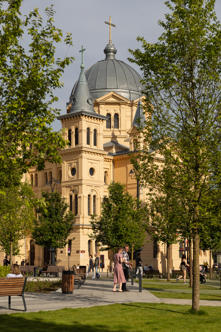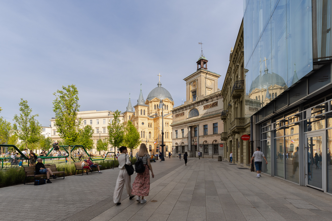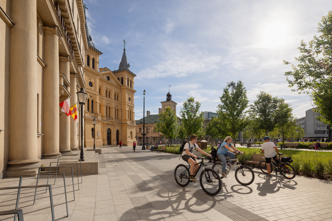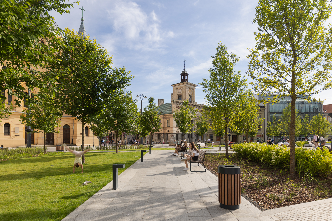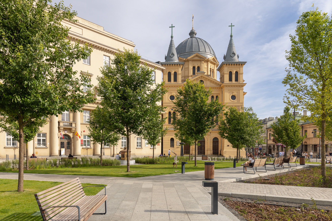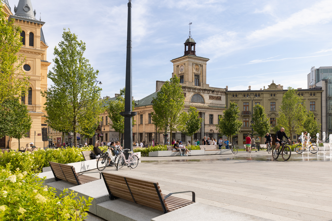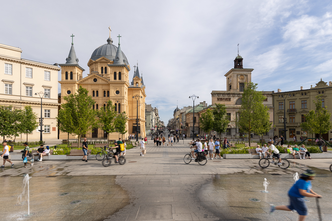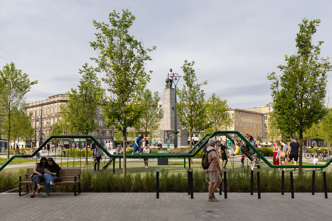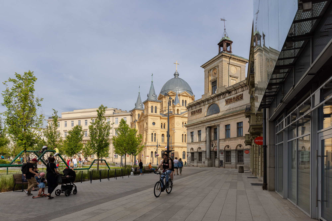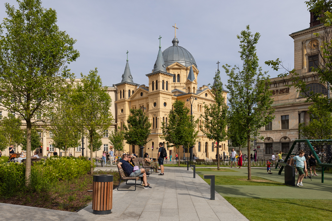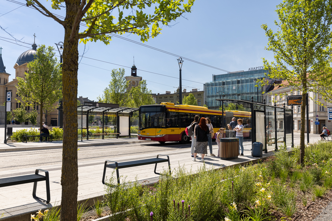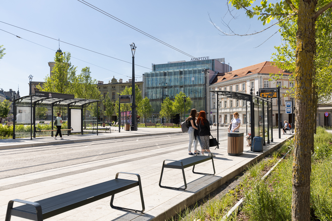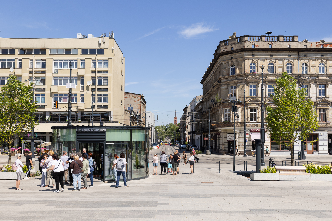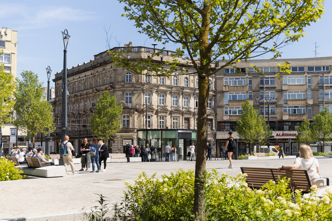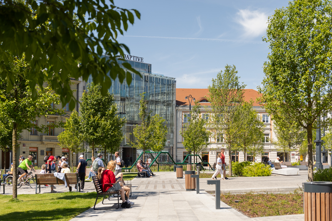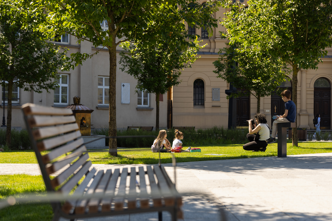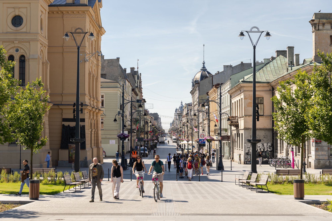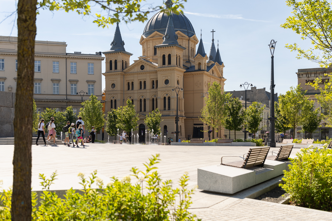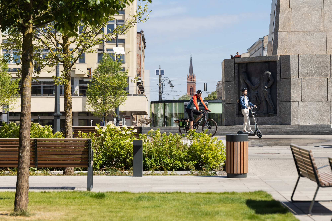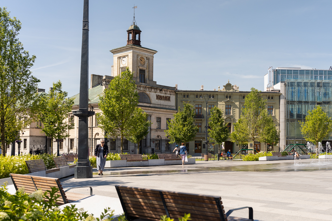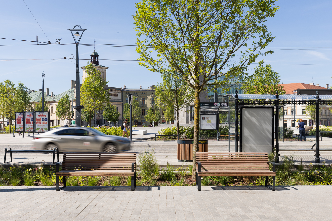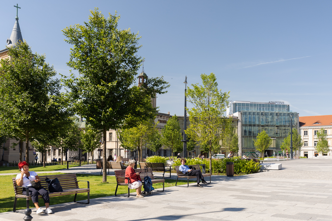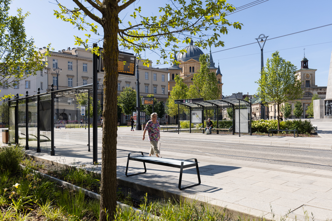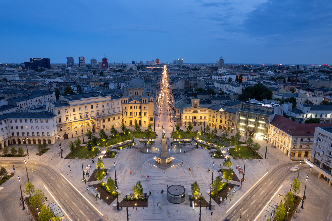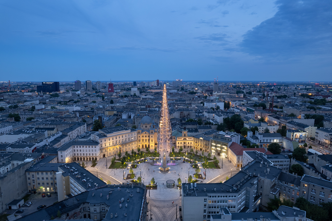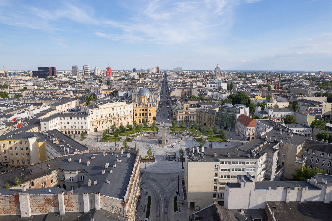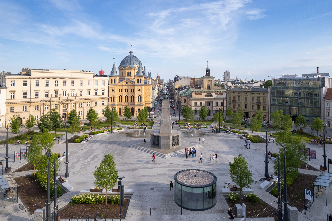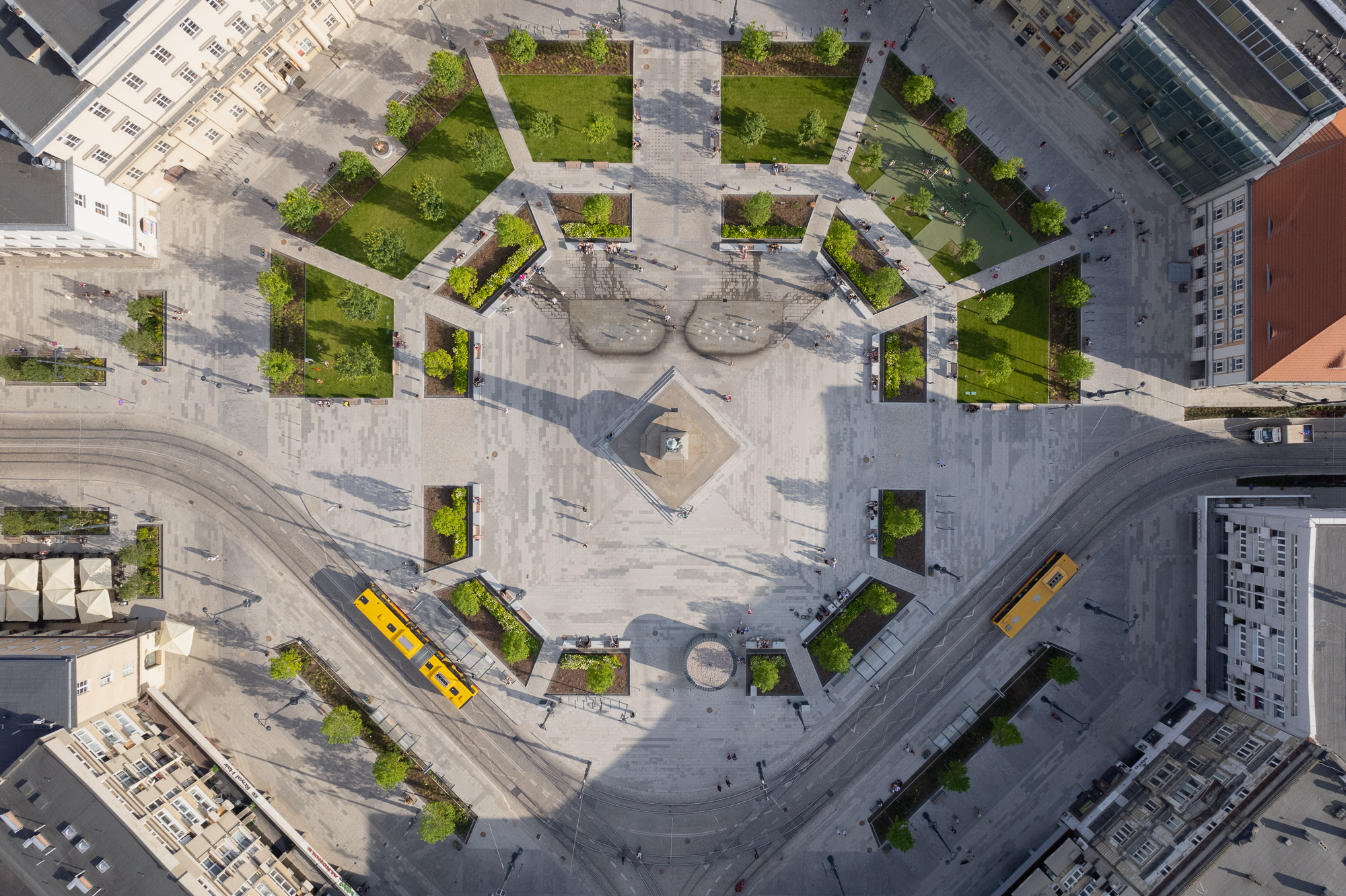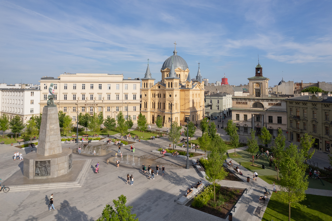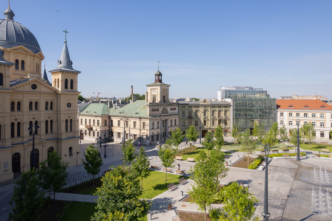
 square Wolności Łódź
square Wolności Łódź
-
location
| Łódź
-
team
| project leader: Małgorzata Borys | Ewa Potapow | author cooperation: Maksym Potapov | Dominika Zubkowicz | Michelle Mbazuigwe | Piotr Pieńkowski | Bartosz Zimny | Artur Siwczyk | Elżbieta Urbaniak | authors: mamArchitekci sp. z o.o | a2p2 architecture & planning | photo: Rafał Tomczyk 4wymiar
Wolności Square was a traffic traffic circle with chaotically parked cars, a hard-to-reach middle ground for pedestrians and little greenery. The square did not encourage people to spend time there, and despite its important role in the history and urban layout of Lodz, its development did not correspond in stature to the crowning of Piotrkowska Street. Our goal was to carry out a complete transformation of this place in a way that would correspond to a contemporary, pro-ecological and pro-social approach to the design of public spaces. We sought to reconcile the needs of protecting the heritage and preserving the spirit of the place with the need to address climate challenges and respond to the needs of residents.
The proposed solution is based on the introduction of new plantings of 64 large trees and a new layout of the floor, emphasizing the central and axial composition of the square. Maintaining a balance between the paved zones and the trees and greenery makes it possible to maintain the representative character of the Square. The addition of a significant number of benches, a fountain and an intimate playground allows for the creation of an accessible and friendly space for various user groups. The rainwater retention system results in the retention of water in rain gardens and greenery with a specially enlarged absorbent volume, preserving moisture in the soil for a long time. The introduction of a variety of plantings helps counteract the formation of heat islands, provides a favorable microclimate and user comfort even on hot days.
